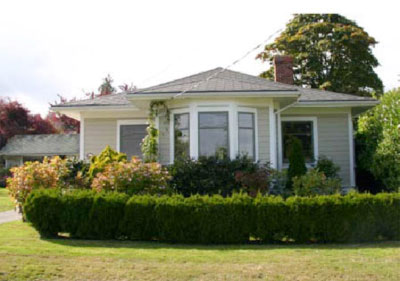Mary Spencer Residence (Private Residence)
The Mary Spencer Residence is a small one-storey, wood-frame, Foursquare ‘kit house’ with a bellcast hipped roof, wooden lapped siding and a side bay window. Built in 1913, the house is located on the west side of Marshall Road, and has extensive views of Haro Strait, Sidney Island and the San Juan Islands. The heritage value of Mary Spencer Residence is associated with the settlement of North Saanich. The Mary Spencer Residence is also significant for its origins as an innovative prefabricated or ‘ready-cut’ structure, commonly known as a ‘kit house’. Mary Spencer (1853-1921) had the house built after she became a widow.

Character Defining Elements
- Residential form, scale and massing as expressed by its symmetrical one-storey height, with foursquare plan an bellcast roof;
- Wood-frame construction including lapped siding and cornerboards;
- Internal red-brick chimney with corbelled top;
- Double-hung 1-over-1 wooden sash windows in single assembly and fixed casement windows;
- Original interior features such as hardwood floors, interior doors and north facing cool cupboard;
- Original shed with bargeboards, cedar shingle siding and multi-paned wooden frame windows;
- Associated landscape features including ornamental plum trees.




