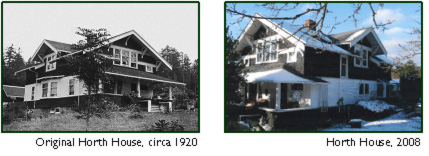Horth Residence (Private Residence)
The Horth Residence is a two storey, wood-frame Arts and Crafts house, set on a large lot at the corner of Downey Road and Deep Cove Road in North Saanich. The Horth Residence, built in 1912-13, is named for the Horth and the Wain families, pioneer settlers of North Saanich. It was built as a home for Rufus Philip Horth (1849-1917) and Alice Maud Horth (née Wain, 1858-1945). The Horth Residence is also a fine example of the Arts and Crafts architecture that was typical of the Edwardian era.
The Horth family raised ten children and had many lively family gatherings at this home. It was usual to pose for family photos under the still magnificent maple trees.

Character Defining Elements
- Residential form, scale and massing – symmetrical two storey plus full basement height, front-gabled roof with symmetrical side wall dormers, projecting semi-octagonal bay window and front open verandah with hipped roof, lathe-turned columns and closed balustrades;
- Wood-frame construction including narrow lapped wooden siding at the main floor level and cedar shingles at the foundation level and in the gable ends;
- Arts and Crafts features – triangular eave brackets, open soffits with exposed rafter ends and stained glass panels;
- Internal red-brick chimney with corbelled top;
- Original interior features;
- Associated outbuildings – a small barn with cedar shingle siding and multi-paned wooden sash windows; and early shingled garage;
- Associated landscape features including many mature trees and shrubs such as maple trees, acacias, perimeter plantings, orchard remnants and hollies.




